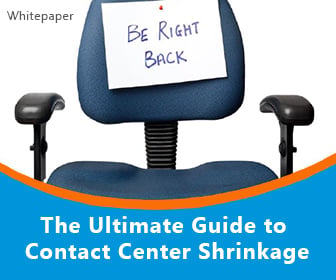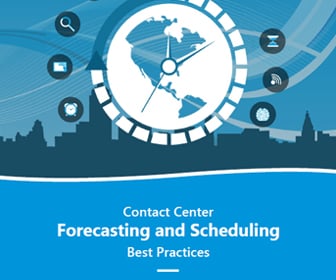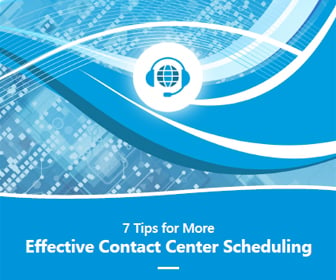Workforce Management Featured Article
Designing Contact Center Layout for Quality and Success
All over the world, a trip to any contact center will find a similar design or layout: rows of spare cubicles with low walls, carpeted floors, and aisles for managers to walk through. Not all contact centers are created equal, however: some turn out terrific customer support and others do little but antagonize customers all day. While the factors that determine whether a contact center will be high performing or low performing are varied and complex, there is some evidence that the layout of the contact center plays a significant role in how functional it is.
In a recent blog post, independent call center consultant Laura Sikorski outlined some of the most common mistakes contact center make when they set up. The blog post is part four of a series on call center design. Among the critical things missing from contact centers today, Sikorski cites the following: insufficient training space, lounge space and conference rooms; a lack of space for a reference library and counseling/project/quiet rooms, a lack of reader boards and incorrect traffic patterns that mean agents and managers need to walk through work areas, disrupting work. An effective contact center should also have a human resources area, sufficient restroom facilities, a lounge (if possible) and storage areas.
When it comes to the actual design of the contact center itself, many facilities are not designed with acoustics in mind. This is critical, because agents in a noisy contact center often need to shout over one another, which is not only strenuous for the agents, it means that customers are hearing a jumble of voices in the background. Agents and customers must frequently repeat themselves to be heard (which adds precious seconds or minutes onto each call), and mistakes are made. In truth, jamming too many agents into an insufficient space may save a few dollars of capital layout in the beginning, but in the long run, it will be detrimental to a business.
So how much space is enough? Sikorski recommends between 30 and 45 square feet per agent in order to allow employees sufficient space to work and be heard. She also recommends that companies design the floor layout in a way that mirrors the agent workflow for maximum efficiency. When it comes to acoustics, some common issues to avoid include: no panels (or they are too high or too low), painted walls or ceiling tiles (which do not absorb sound), solid plastic lens covers (ditto), a lack of trees and plants (which help absorb sound and improve the contact center’s environment), and pictures with glass.
While not all factors can be controlled, there are additions that call center designers can make to improve any sound problems, such as installing white noise and adding ceiling tiles at the correct ceiling height (which is about nine feet). Few companies are ever able to design their “perfect call center space.” But they can often retrofit an existing space in a way that keeps agents’ health and customers’ interests in mind.
Edited by Stefania Viscusi







